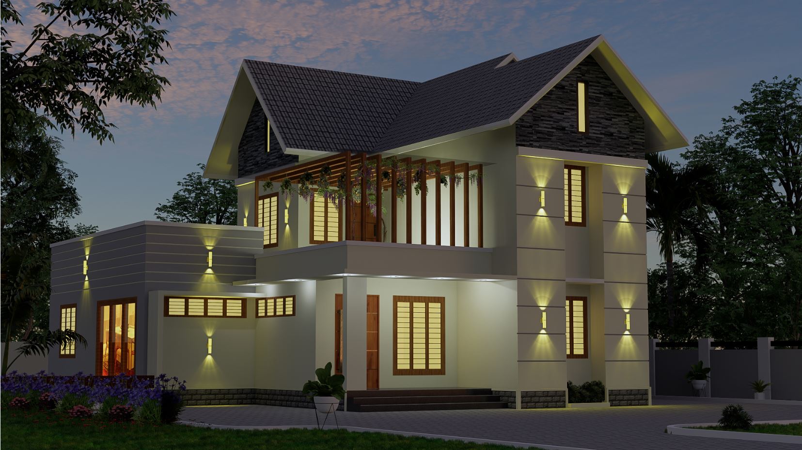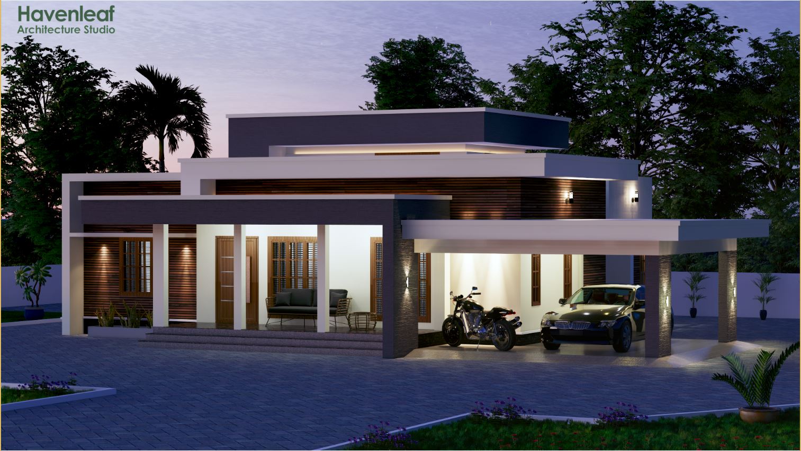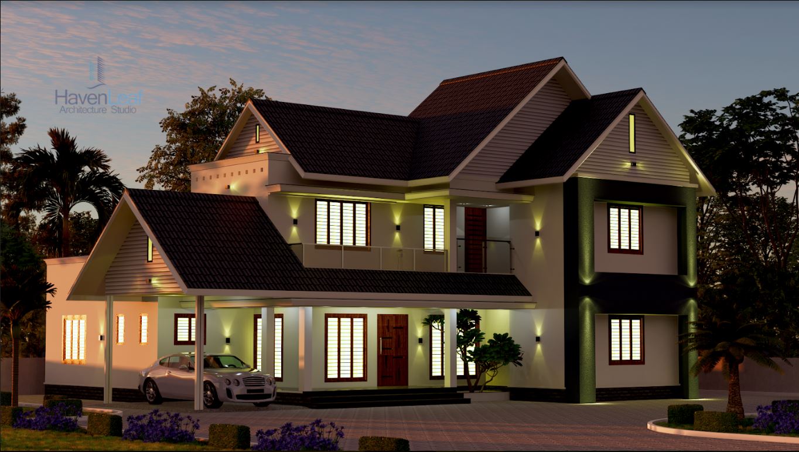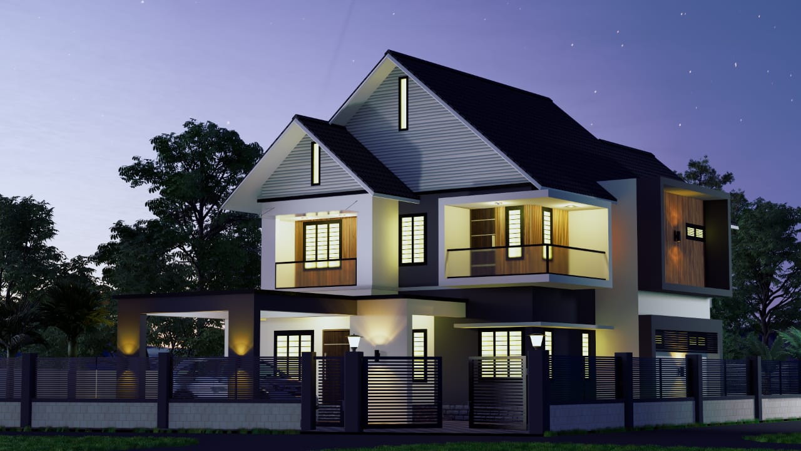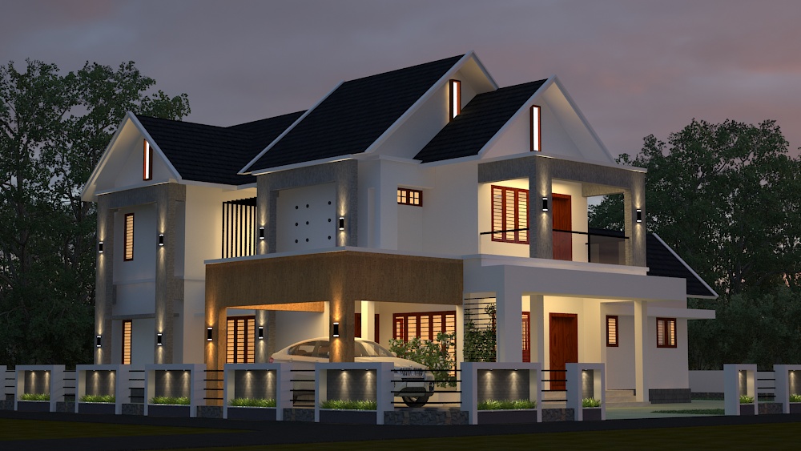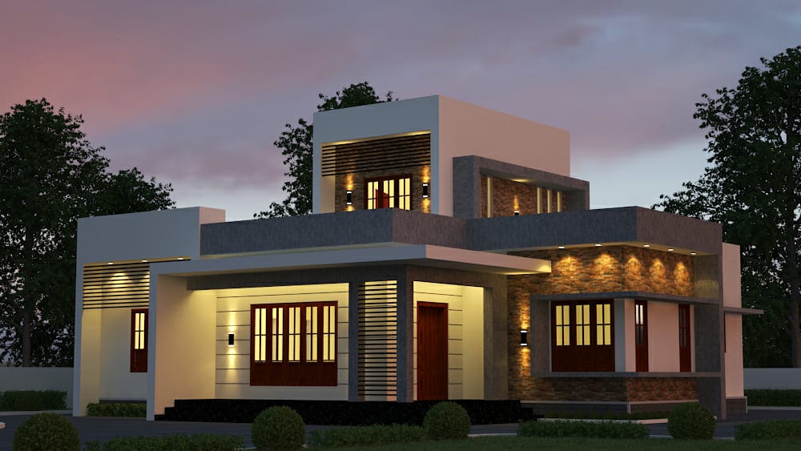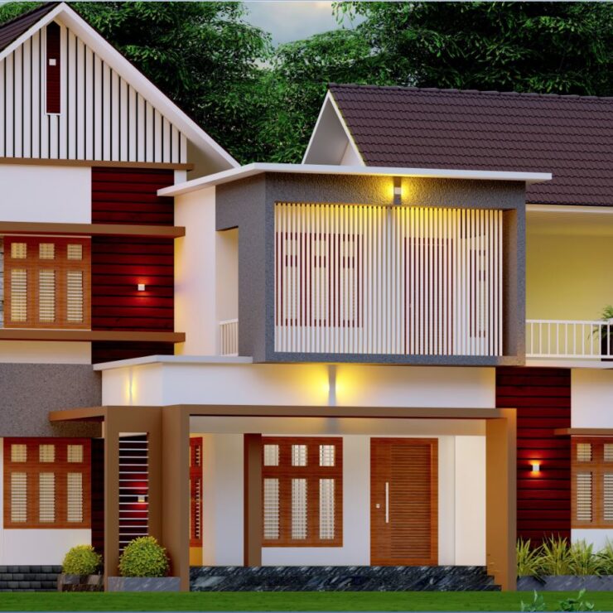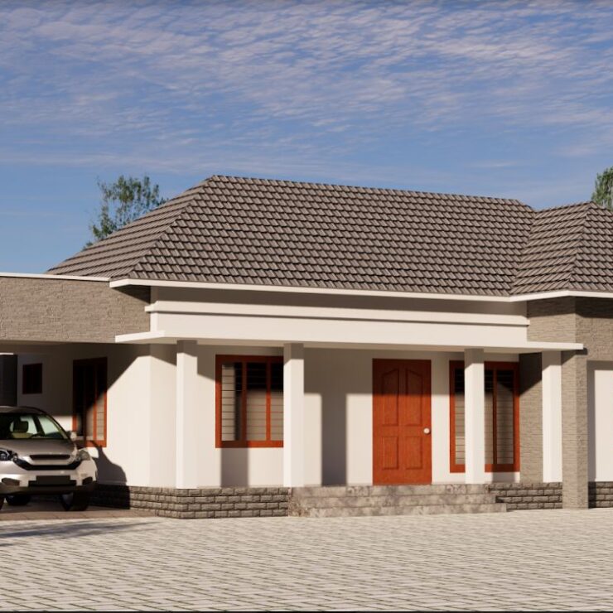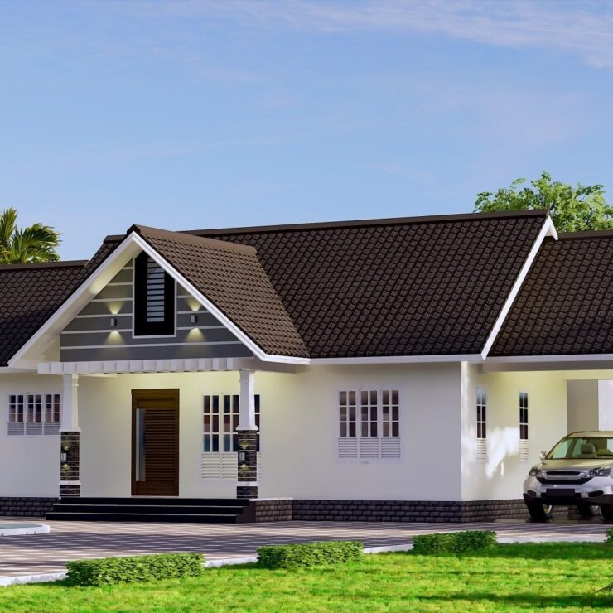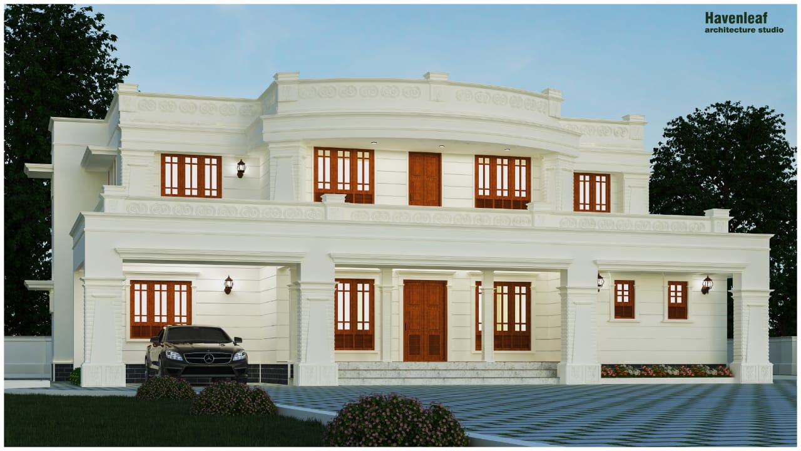

The classic Colonial-style house floor plan has three bedrooms, guest Living, family living, dining rooms , kitchen on the ground floor and two bedrooms and a lobby space on the second floor. A wide verandah welcomes the guests to this 3129 square feet home. The main door leads to the guest living room and greeted by the internal dry courtyard. .The courtyard is designed with double height and has a clear view from the first floor. All rooms are designed in a premium look and a measure of privacy. This home is elegant and the interior is beautifully designed throughout, with classic design and modern amenities. The prayer unit is designed in the family living area.


