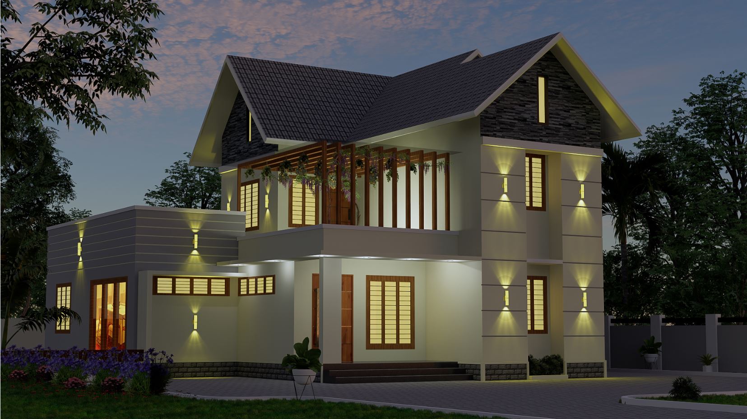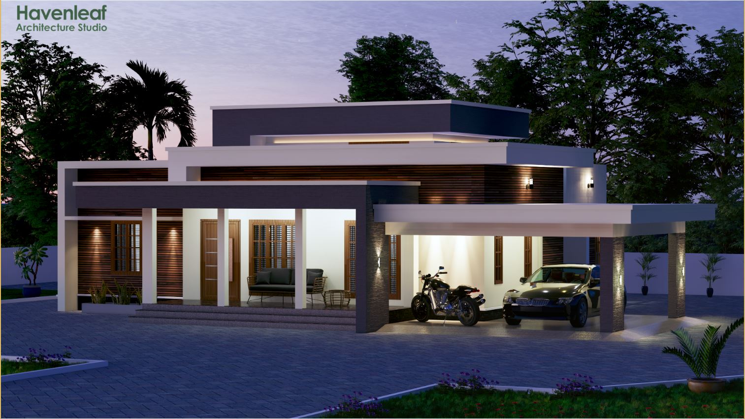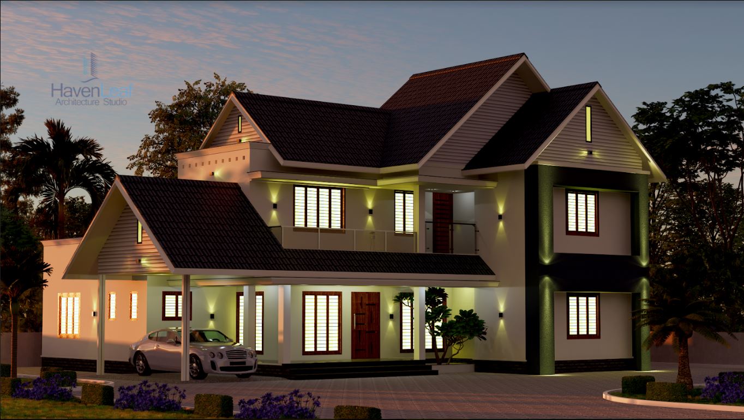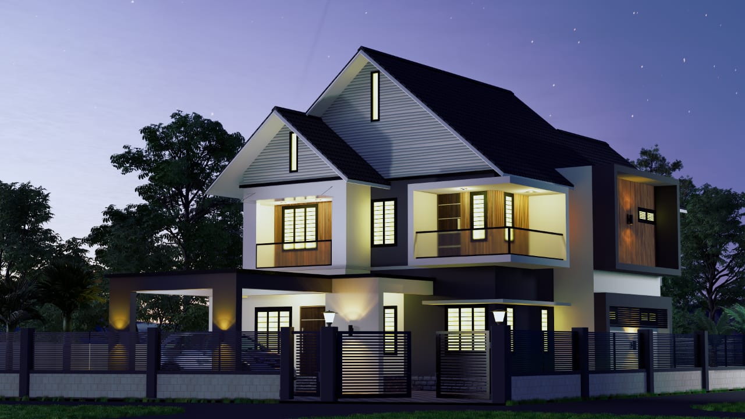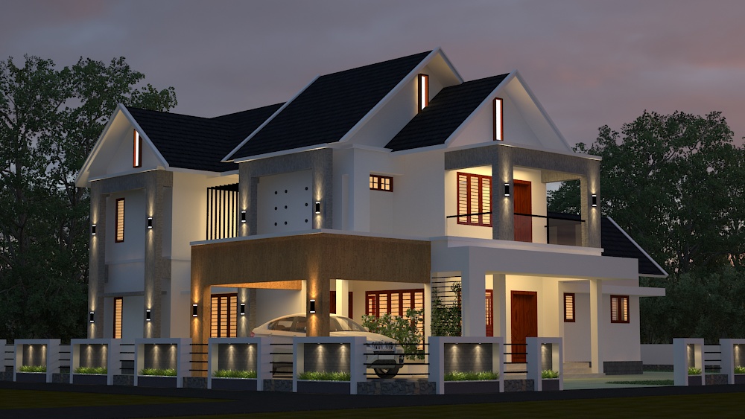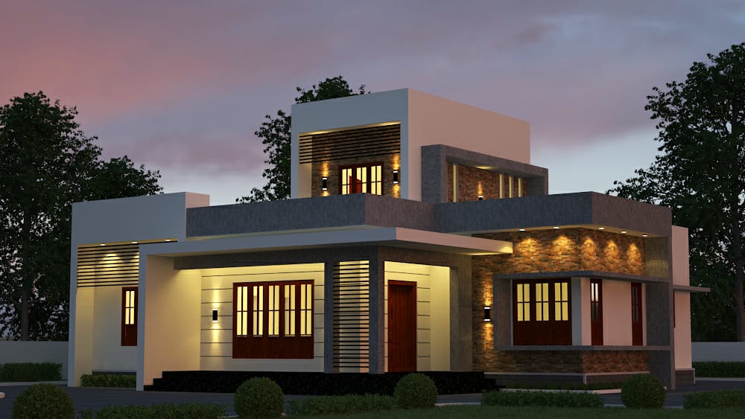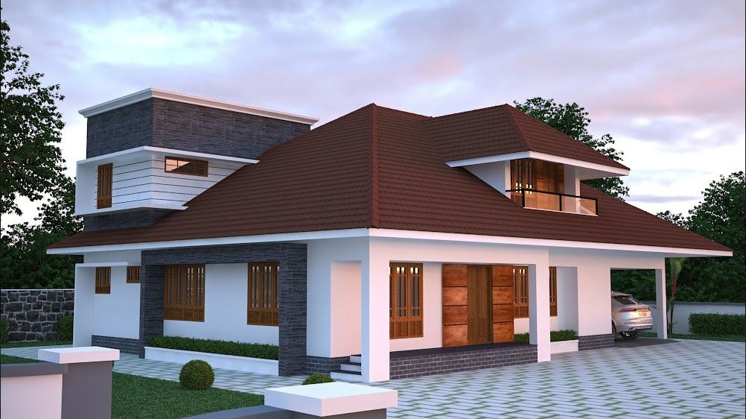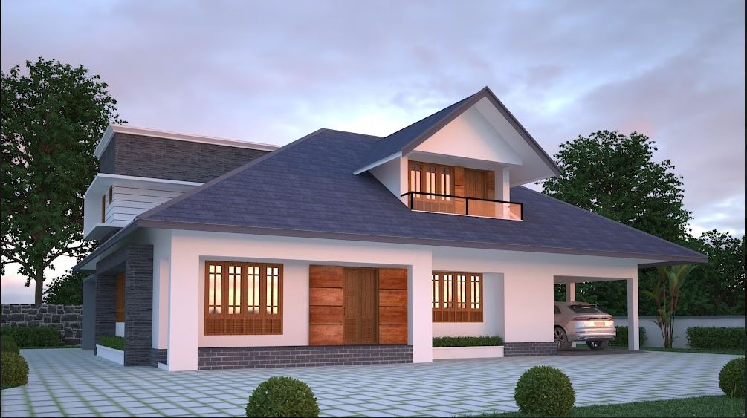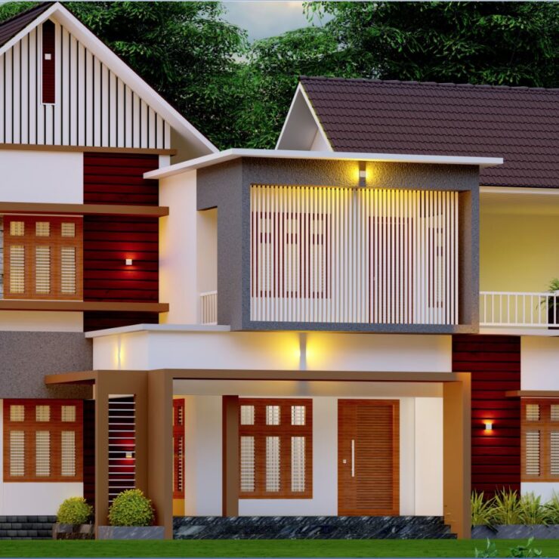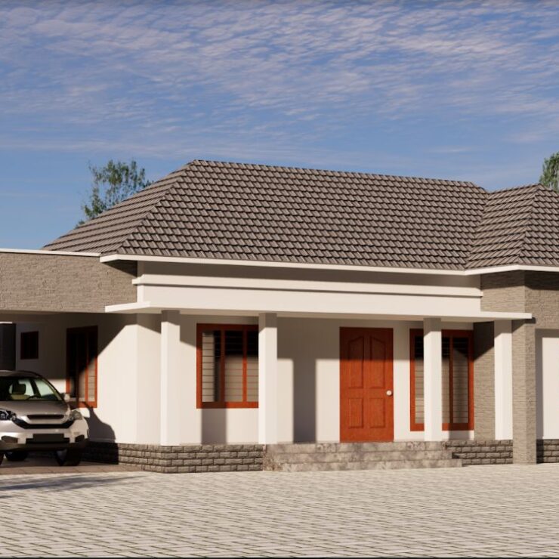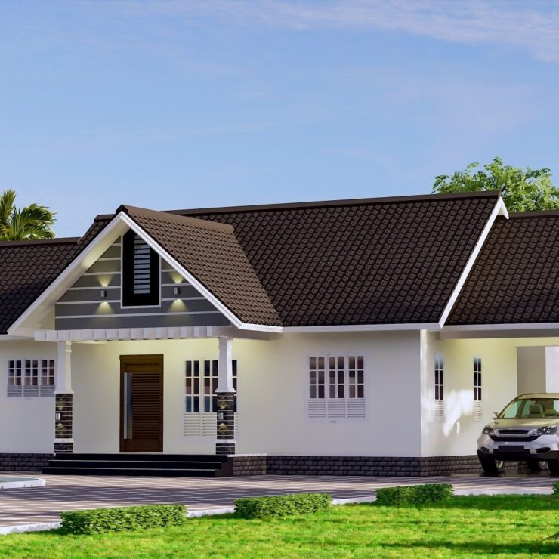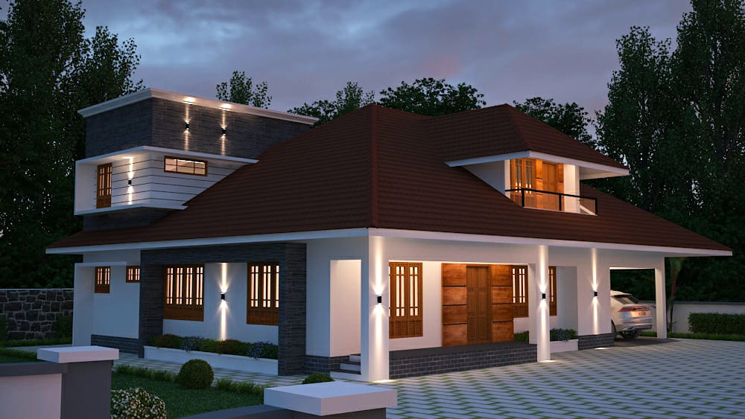

This home is under construction located near Manathoor, Pala-Thodupuzha Road. The house is designed as a Eco-friendly budget home and covers an area of 2000 square feet on a 40 cent plot. This house has a variety of architectural restrictions, called for a double story design with usage of concrete and renewable resources to make it eco-friendly, mandatory use of clay roof tiles.
With these requirements in mind, we started with an archetypal house that almost resembled a child’s drawing – walls and a pitched roof. The second 3D elevation image was a proposal but client decided to go like first 3D image due to the factor of our climate / temperature. After many discussions, we finalized the design as described below.


