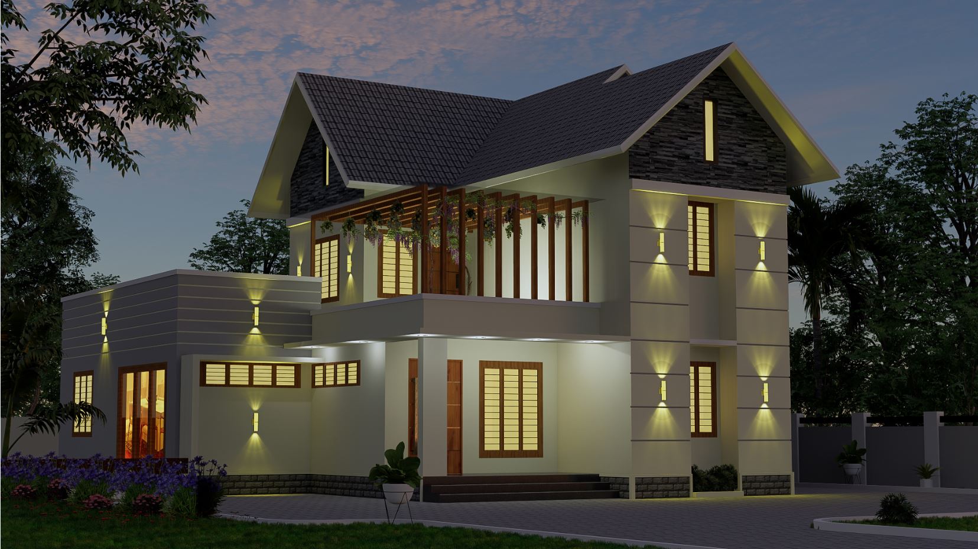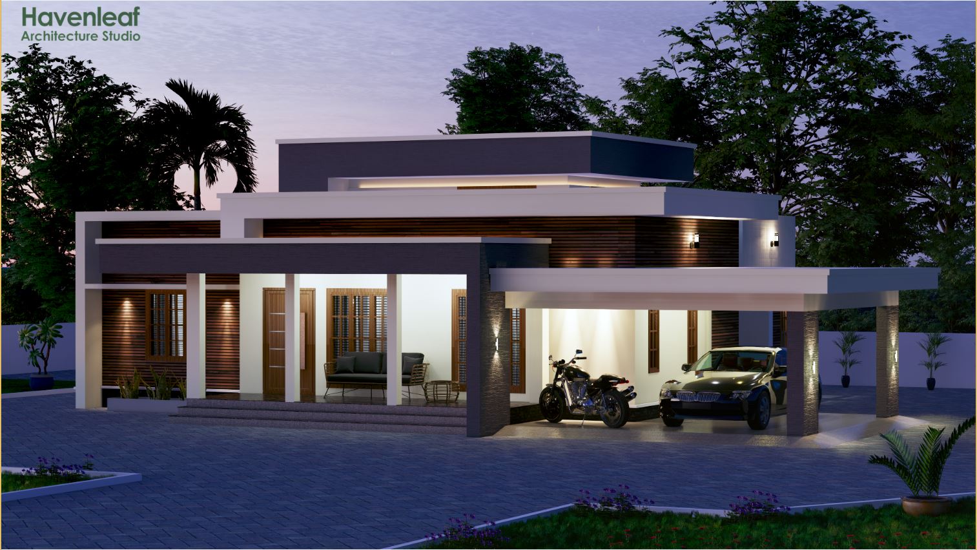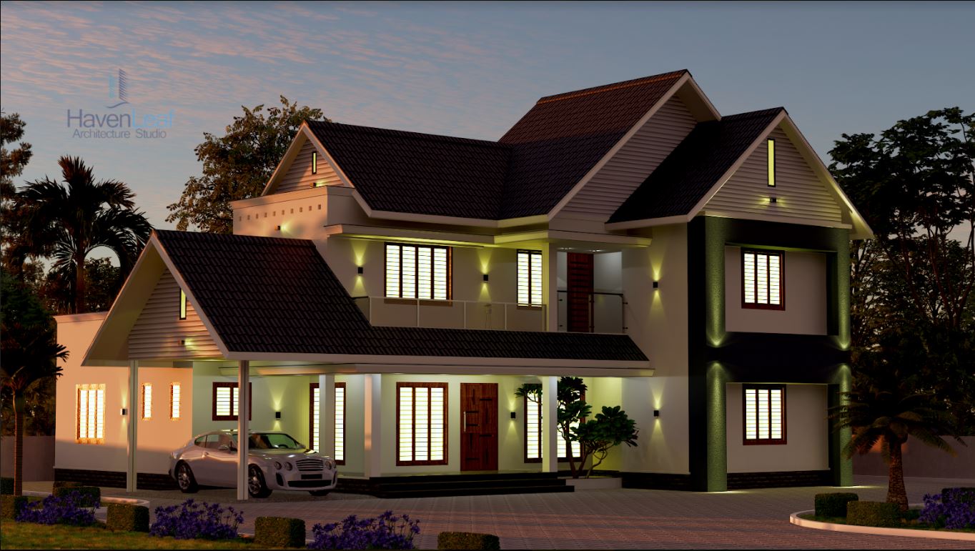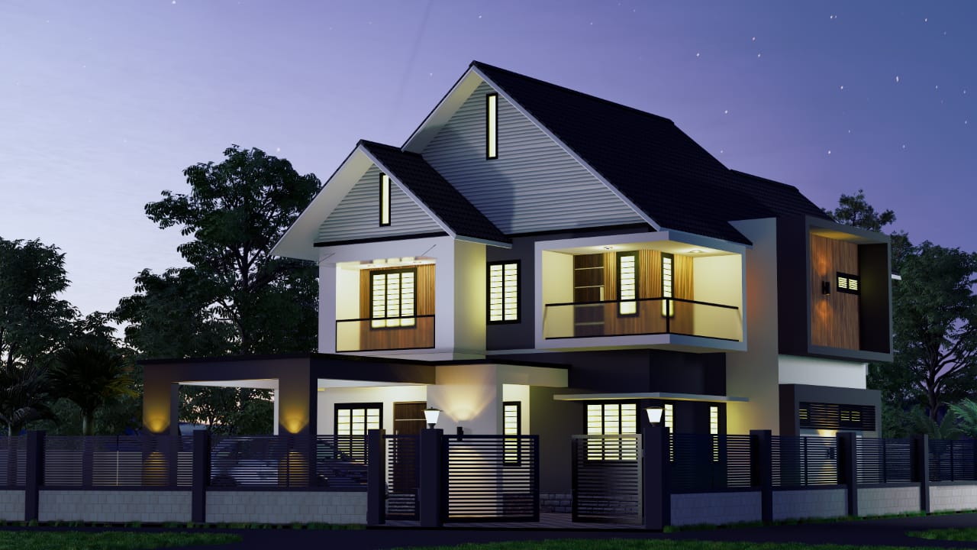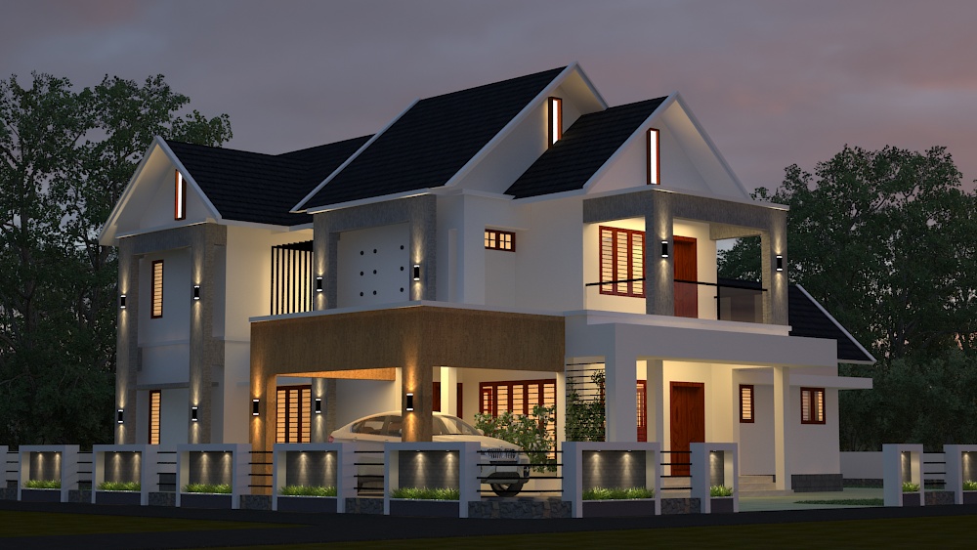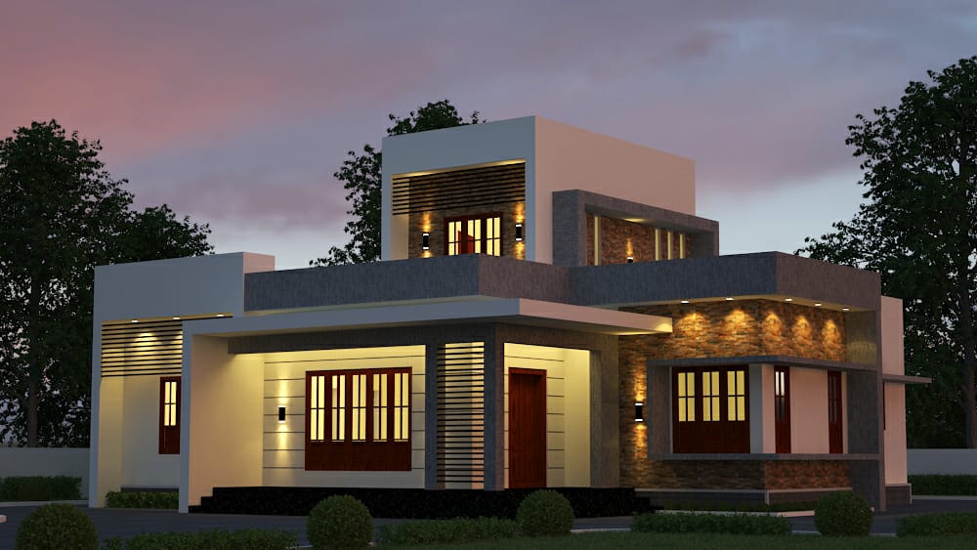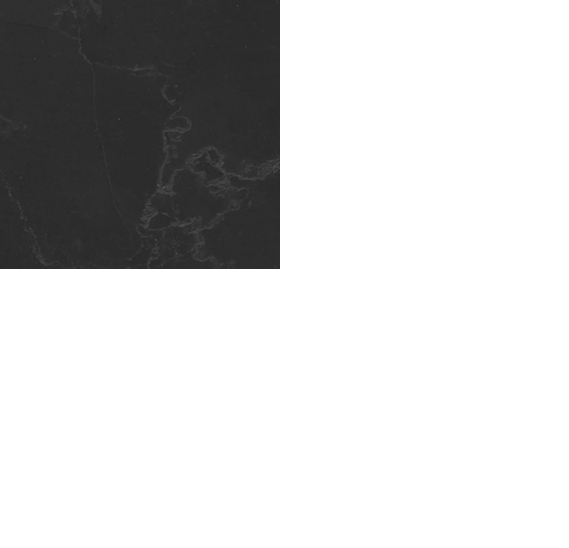
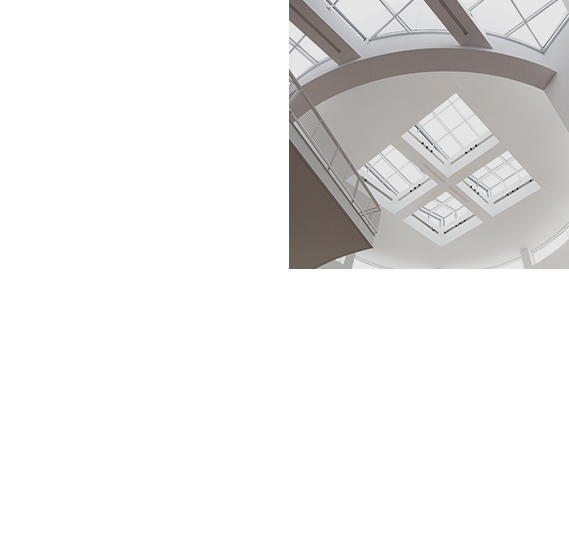
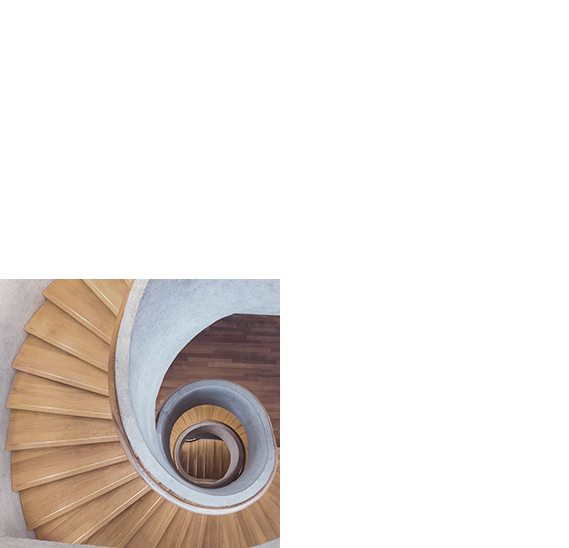
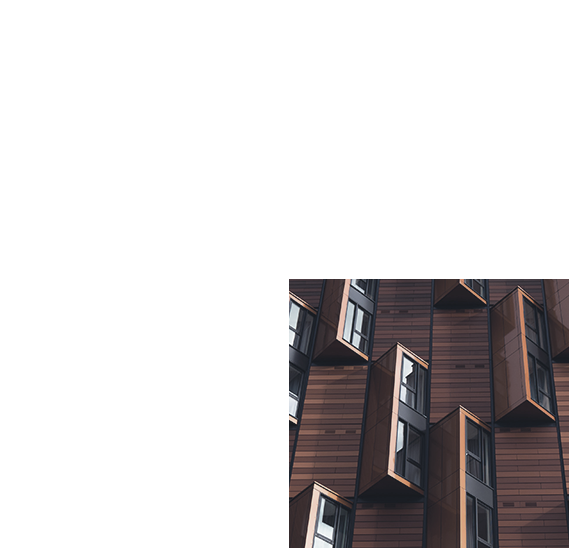
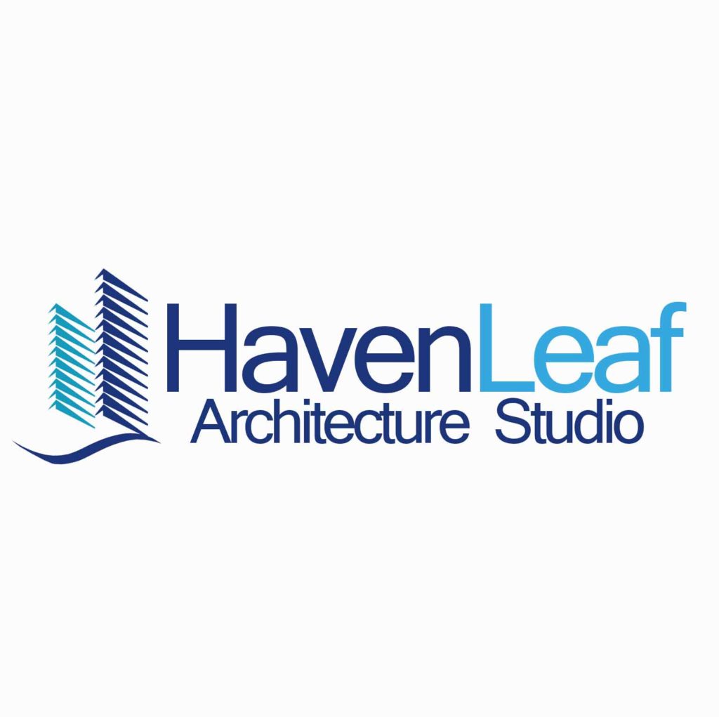
We Offer Professional Architecture Solutions
Idea
Design
Realization
Our job as architects and designers is to accommodate the most important aspects of the client’s dream come to life.
- Great design will make a big and unique difference to how your home works and feels.
- What’s possible for your home / land / budget and whether your available resources match your needs.
- Modern design or a design that includes aspects of modern design in it.
The stylish and organized interior represents the way to feel happy and complete. Design and comfort are primarily important for the success of a person's life.
- Good design increase productivity and encourages people to achieve higher standards.
- We Know That Good Design Means Good Business.
We pride ourselves in our custom craftsmanship, project planning and dedication to providing our clients with the best possible building experience.
- Digital project planning and resourcing
- In-House digital consulting
- Permanent and contract recruitement
Our Creative Process
The stylish and organized interior represents the way to feel happy and complete. Design and comfort are primarily important for the success of a person’s life.
Meet the team & Feasibility Study
Architecture design process starts with a client’s vision. After initial consultation – on site meeting, feasibility study, a concept plan of specific floor will be delivered in 7 working days. This process involves the client with either an in-house meeting or a computer video conference call.
Design Development & Permit
Upon your approval of the final Schematic Design plan, will proceed with exterior elevations and coordinate additional architectural components in the space to develop the final. We will prepare the final permit documents and coordinate with the structural engineer.
Construction Observation
We visit the site to check the project progress and ensure the contractor is following the drawings and design intent. Construction Observation reports are sent out to make sure clients and other parties understand the next steps. We will give drawings for each stage.
Experience Innovation the Professional Way
Clear communication and a good working relationship makes the process smooth for everyone involved.
Creative and Idea
Professional Design
Qualified Planning
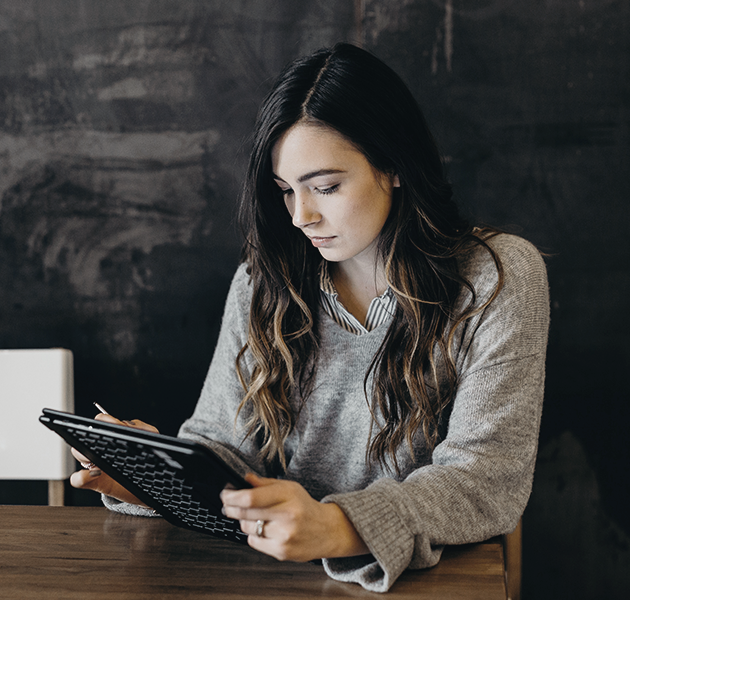

Choose Your Optimal Plan
BASIC
I. DESIGN PHASE
Client Meet
Floor Plans (3 Times Editing Free)
Exterior views (2D - 2 Views)
Exterior view(3D)
II. ESTIMATE
III.STATUTORY DRAWINGS–PART A
PERMIT DRAWINGS
PLANS
ELEVATION
SECTION
ROOF PLAN & DETAILS
SITE PLAN
SERVICE PLAN & DETAILS
KEY PLAN
E-FILING - ONLINE
IV. STATUTORY DRAWING-PART B
COMPLETION DRAWINGS
ONLINE COMPLETION
Site Visit - 2 Times
STANDARD
I. DESIGN PHASE
Client Meet
Floor Plans
Exterior views (2D - 2 Views)
Exterior view(3D)
II. ESTIMATE
III.STATUTORY DRAWINGS–PART A
IV. WORKING DRAWINGS
SITE ORIENTATION PLAN
CENTER LINE PLAN
FLOOR PLANS
ELEVATION
SECTION
COLUMN LAYOUT & FOUNDATION DETAIL
SILL LEVEL PLAN
LINTEL LEVEL PLAN
REFLECTED CEILING PLAN
ROOF PLAN/TERRACE PLAN
V.STATUTORY DRAWINGS-PART B
COMPLETION DRAWINGS
COMPLETION ONLINE
Site Visit - 4 Times
PREMIUM
I. DESIGN PHASE
II. ESTIMATE
III.STATUTORY DRAWINGS–PART A
IV. WORKING DRAWINGS
SITE ORIENTATION PLAN
CENTER LINE PLAN
FLOOR PLANS
ELEVATION
SECTION
COLUMN LAYOUT & FOUNDATION DETAIL
SILL LEVEL PLAN
LINTEL LEVEL PLAN
REFLECTED CEILING PLAN
ROOF PLAN/TERRACE PLAN
V. ELECTRICAL LAYOUT
VI. LANDSCAPE LAYOUT
VII. COMPOUND WALL DESIGN
VIII.STATUTORY DRAWING-PART B
COMPLETION DRAWINGS
COMPLETION ONLINE
Site Visit - 5 Times
STARTER
I. DESIGN PHASE
Client Meet
Floor Plans (3 times Editing free)
Exterior views (2D - 2 Views)
Exterior view(3D)
Site Visit - 1 Time
Do you need customised plan ?
What are the stages of payment of fees / payment schedule ?
For Standard and Premium Plans , payment will be scheduled in 5 Parts
Phase - 1 (Before Site Visit) - Rs 5000
Phase - 2 (After finalizing floor Plans) - 10 %
Phase - 3 (During Submission of Permit Drawings) - 50 % of total payment.
Phase - 4 ( After Ground Floor Concreting ) - 15 % of total payment
Phase - 5 (Submission of Completion Drawings ) - 25 % of total payment.
For Basic Plan , payment will be scheduled in 3 Parts
Phase - 1 (Before Site Visit) - Rs 5000
Phase - 2 (During Submission of Permit Drawings) - 70 % of total payment.
Phase - 2 (Submission of completion certificate ) - 30 % of total payment.
For Starter Plan , payment will be scheduled in 3 Parts
Phase - 1 (Before Site Visit) - Rs 5000
Phase - 2 (After issuing floor plans) - 70 % of total payment.
Phase - 3 (After issuing 3D ) - 30 % of total payment.
Our fees are generated using a price per square foot calculation and are based on our involvement in the project and the level of deliverables required.
Do you provide customised package for your design services?
Yes, its possible.
You can contact us over phone or visit our office and we will provide you quote for the design services after preliminary interview with client.


